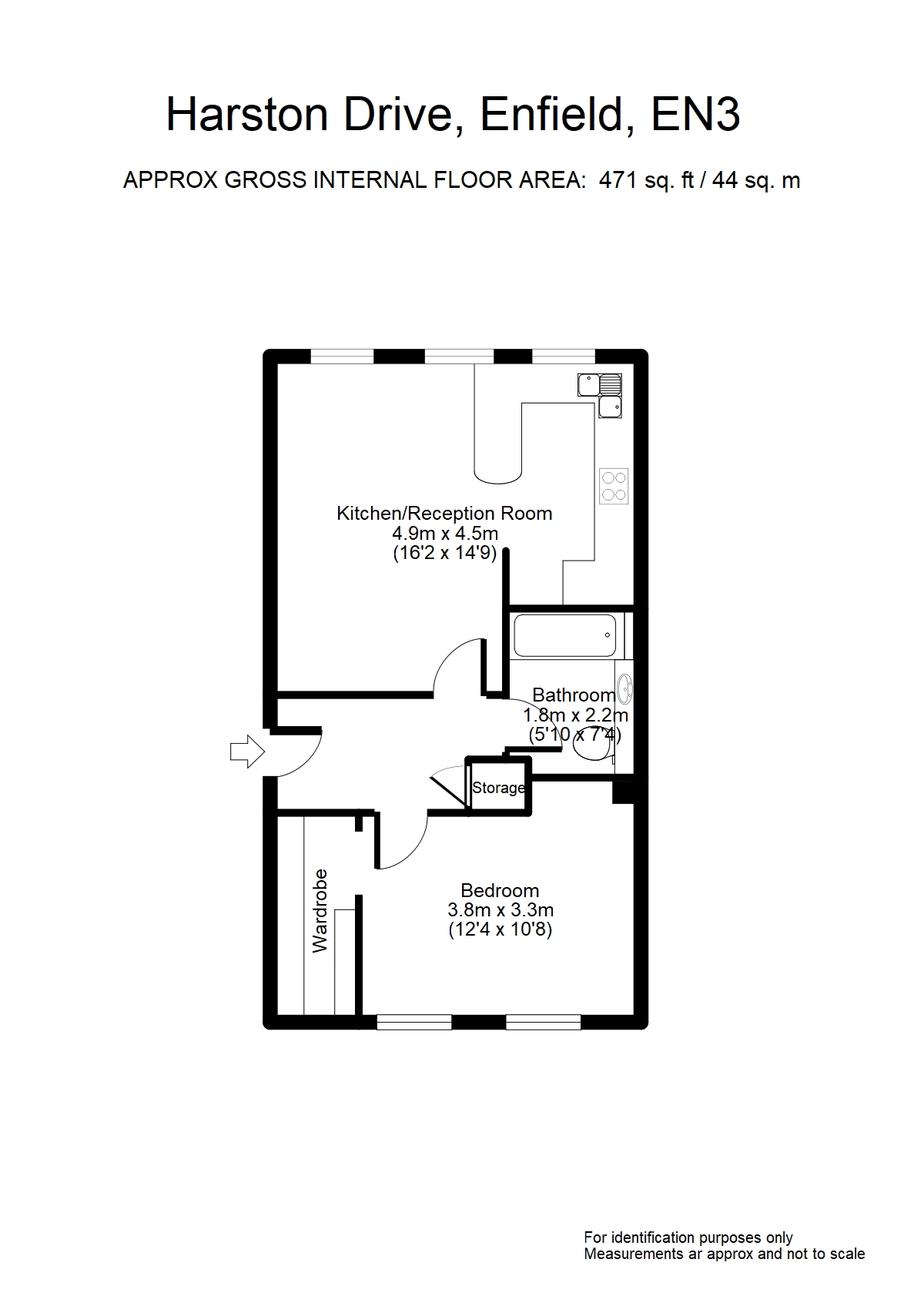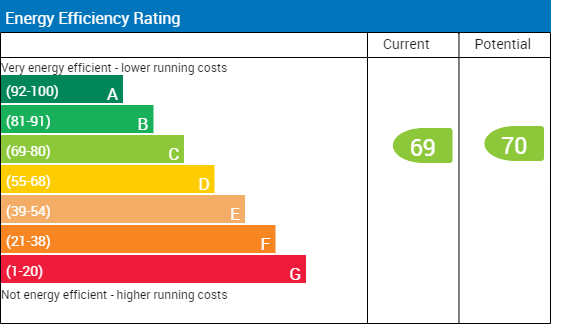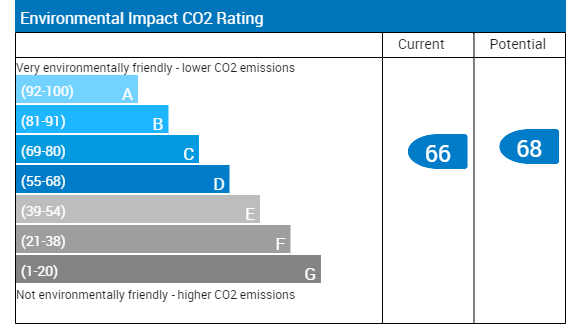Entrance:
Communal door, stairs to top floor, front door to hallway.
Hallway:
Engineered wooden walnut flooring, storage cupboard housing hot water tank, entry phone system, glazed door to reception, access to boarded loft.
Reception: 16'2" (4.9m) x 14'9" (4.5m)
Two windows with fitted blinds to rear aspect overlooking loch, engineered wooden walnut flooring, virgin media cable point, power points, electric paneled heater, open plan to kitchen.
Kitchen:
Beautiful range of modern wall and base units with additional glass fronted display unit, worktop incorporating electric hob with extractor fan above, electric oven, stainless steel double bowl corner sink unit with mixer taps, modern tiled splash backs, plumbed for washing machine, breakfast bar, engineered wooden walnut flooring, window with fitted blind overlooking loch.
Bathroom: 5'10" (1.8m) x 7'4" (2.2m)
Beautiful modern, luxury bathroom suite, comprising of a panelled bath with mixer taps, low level W/C, bespoke vanity unit with inset ceramic sink with mixer taps, 3/4 tiled walls and inset bespoke integrated mirror to main wall area, wall mounted heater, extractor unit, tiled flooring.
Bedroom: 12'4" (3.8m) x 10'8" (3.3m)
Two windows with fitted blind to front aspect, delightful walk in wardrobe which has a vast array of shelving and hanging space, power points, engineered wooden walnut flooring.
Exterior:
Communal parking
Lease:
166 Years remaining.
Service Charge:
£250 - Communal Grounds.
£1,129 - Management fee which is inclusive of water rates and ground rent.
All sizes are approximate. The Agent has not tested any apparatus, equipment, fixtures and fittings, or services and so cannot verify that they are in working order or fit for the purpose. A buyer is advised to obtain verification from their Solicitors or Surveyor. Photographs are for illustration purposes only and may depict items, which are not for sale or included in the sale price. References to tenure of a property are based upon information supplied by the vendor. The agent has not had sight of the title documents, a buyer is advised to obtain verification from their solicitor. Money Laundering Regulations 2003: Intending purchasers will be asked to produce identification, documentation at a later stage and we would ask for your co-operation in order that there will be no delay in agreeing the sale.



 Enfield Lock (0.6 miles)
Enfield Lock (0.6 miles)
 Brimsdown (1.1 miles)
Brimsdown (1.1 miles)
 Waltham Cross (1.3 miles)
Waltham Cross (1.3 miles)
 Turkey Street (1.4 miles)
Turkey Street (1.4 miles)
 Theobalds Grove (1.9 miles)
Theobalds Grove (1.9 miles)
 Ponders End (1.9 miles)
Ponders End (1.9 miles)