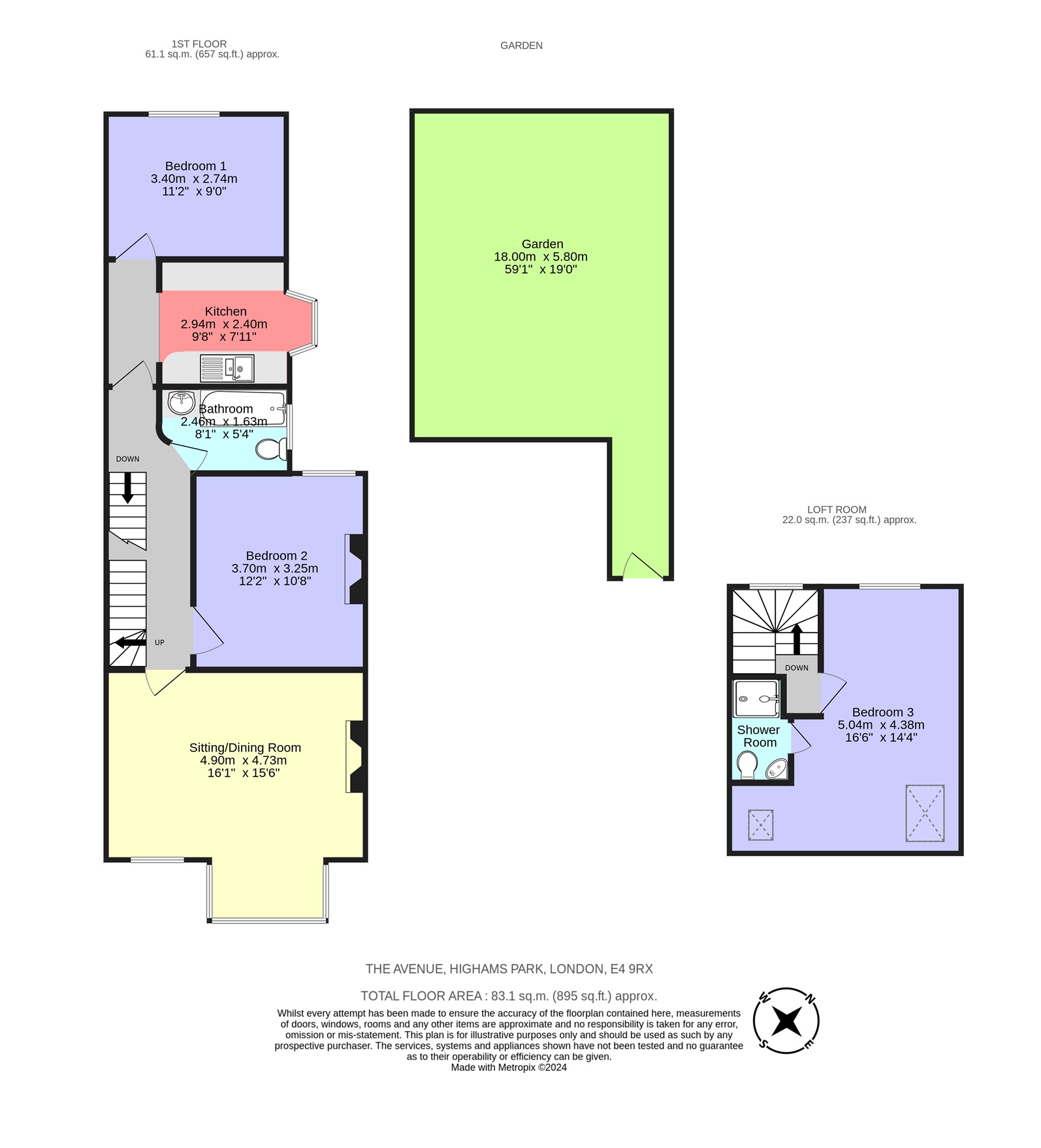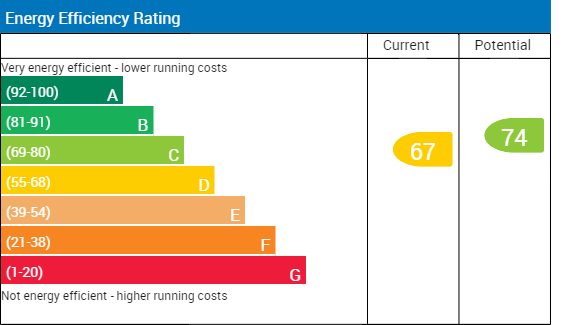| Price | £390,000 |
| Property Size (Sq Feet) | 895 |
| Bedrooms | 3 |
| Parkings |
| Status | Sold |
| Bathrooms | 1 |
| Reception Rooms | 1 |
| Garages |
| Branch Name | W.J.Meade-HIGHAMS PARK |
| Branch Manager Name | Paul Breen |
| Branch Email | highamspark@wjmeade.net |
| Branch Address | 2 Broadway Parade, Winchester Road, Highams Park, London - E4 9LG |
| Branch Number | 020 8531 5454 |


CHAIN FREE. Charming three-bedroom apartment located in the vibrant heart of Highams Park Village along The Avenue. This first-floor residence extends seamlessly into the loft space, offering ample room for relaxation and entertainment. Featuring a separate kitchen, this character-filled property enjoys a semi-detached setting with a private garden, adding to its appeal. Conveniently situated near Highams Park train station, picturesque Highams Park Lake, and a variety of local shops and bars, this home offers both comfort and convenience in a sought-after location.
About Highams Park .....
On the outskirts of East London, Highams Park offers a unique blend of urban vibrancy and suburban tranquility. With its tree-lined streets and picturesque parks, this residential haven provides a serene escape from the city's hustle. Highams Park boasts a thriving community spirit, complemented by independent shops, local pubs, and diverse dining options. The proximity to Highams Park Train Station ensures seamless connectivity to central London. Families relish in excellent schools, while outdoor enthusiasts explore the expansive Epping Forest nearby. Experience a fulfilling lifestyle in this charming suburb, where the best of city living harmonizes with the peace of a close-knit community.
Room MeasurementsAll sizes are approximate. The Agent has not tested any apparatus, equipment, fixtures and fittings, or services and so cannot verify that they are in working order or fit for the purpose. A buyer is advised to obtain verification from their Solicitors or Surveyor. Photographs are for illustration purposes only and may depict items, which are not for sale or included in the sale price. References to tenure of a property are based upon information supplied by the vendor. The agent has not had sight of the title documents, a buyer is advised to obtain verification from their solicitor. Money Laundering Regulations 2003: Intending purchasers will be asked to produce identification, documentation at a later stage and we would ask for your co-operation in order that there will be no delay in agreeing the sale.
 Highams Park (0.3 miles)
Highams Park (0.3 miles)
 Chingford (1.5 miles)
Chingford (1.5 miles)
 Wood Street (1.8 miles)
Wood Street (1.8 miles)