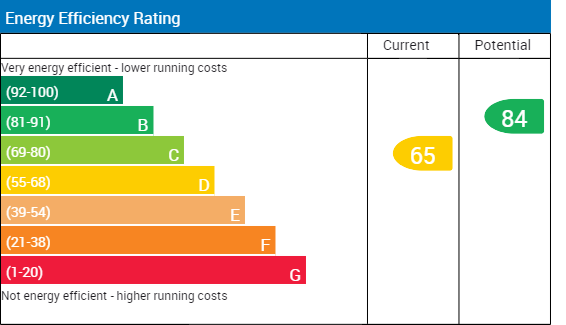| Price | Guide Price £675,000 |
| Property Size (Sq Feet) | |
| Bedrooms | 5 |
| Parkings | Garaging |
| Status | Available |
| Bathrooms | 2 |
| Reception Rooms | 2 |
| Garages | 2 |
| Branch Name | W.J.Meade-HIGHAMS PARK |
| Branch Manager Name | Paul Breen |
| Branch Email | highamspark@wjmeade.net |
| Branch Address | 2 Broadway Parade, Winchester Road, Highams Park, London - E4 9LG |
| Branch Number | 020 8531 5454 |

Guide price £675,000 - £700,000. This extended 1930s end-of-terrace home offers comfortable living spread across three floors. Extended into the loft it now includes five bedrooms, two bathrooms, three toilets and two reception rooms.
Adding to its appeal, the property features off-street parking, a double garage, providing parking or storage options. A North-facing garden which also benefits from side access. This family home is perfect for someone looking to put there own stamp on a property.
Entrance Hall
Lounge: 12'2 x 11'8 (3.71m x 3.56m)
Kitchen: 10'7 x 7'4 (3.23m x 2.24m)
Dining Room: 12'7 x 10'0 (3.84m x 3.05m)
Cloakroom
Landing
Bedroom 3: 12'6 x 11'0 (3.81m x 3.36m)
Bedroom 2: 12'1 x 11'0 (3.69m x 3.36m)
Bedroom 4: 10'0 x 6'5 (3.05m x 1.96m)
Bathroom
Bedroom 1: 19'9 (6.02m) x 9'2 into eaves (2.80m) narrowing to 7'3 (2.21m)
Bedroom 5: 7'11 x 7'10 (2.41m x 2.39m)
Shower Room
Rear Garden
Driveway
All sizes are approximate. The Agent has not tested any apparatus, equipment, fixtures and fittings, or services and so cannot verify that they are in working order or fit for the purpose. A buyer is advised to obtain verification from their Solicitors or Surveyor. Photographs are for illustration purposes only and may depict items, which are not for sale or included in the sale price. References to tenure of a property are based upon information supplied by the vendor. The agent has not had sight of the title documents, a buyer is advised to obtain verification from their solicitor. Money Laundering Regulations 2003: Intending purchasers will be asked to produce identification, documentation at a later stage and we would ask for your co-operation in order that there will be no delay in agreeing the sale.